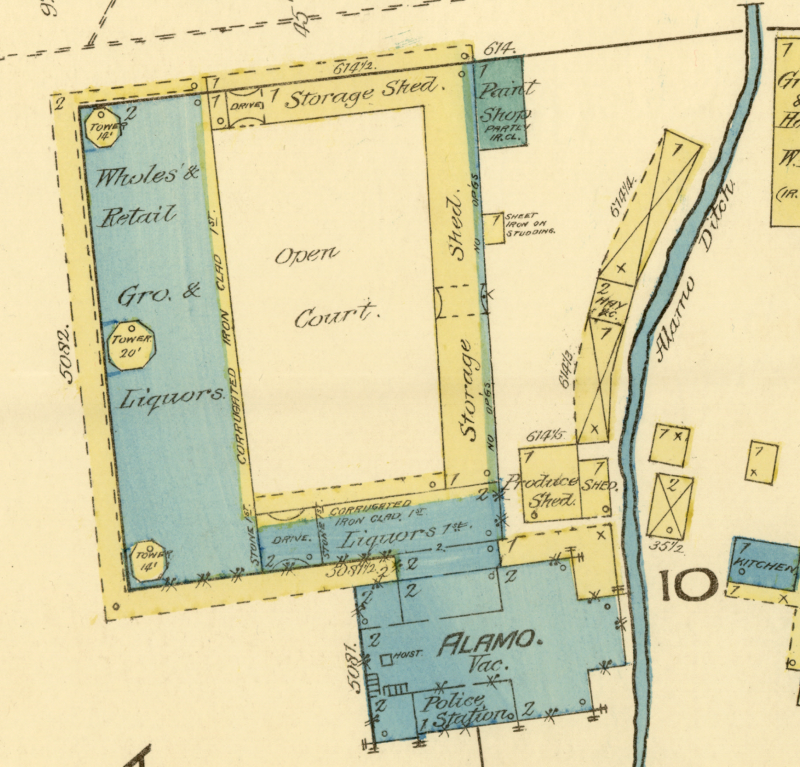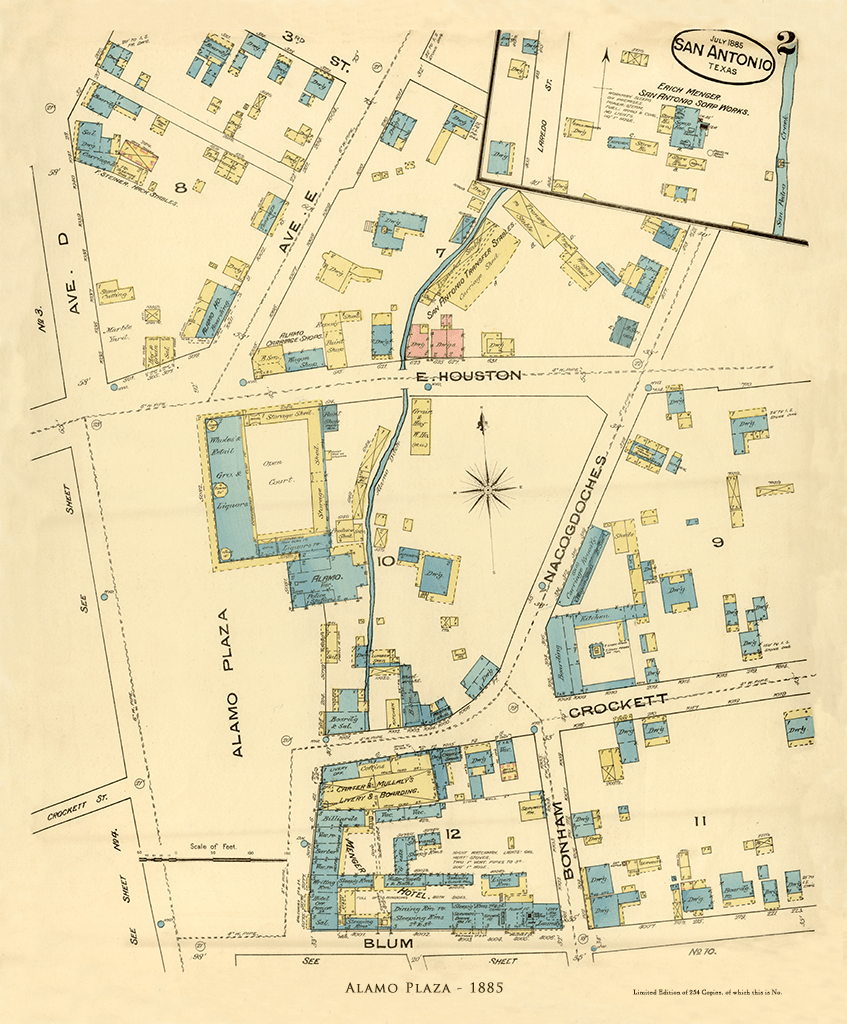In 1885, the State of Texas purchased the Alamo chapel from the Catholic Church. Most people in Texas at the time knew the story of the siege and fall, but had never visited, and may not have even seen a picture of it.
A correspondent for the Galveston News decided to be their eyes and described what he saw during his visit in detail. See if you can imagine the Alamo as he saw it. Would you have felt the same?
San Antonio, Tex., October 30, 1885 – The State of Texas now owns the Alamo, for the purchase of which the Eighteenth legislature appropriated the sum of $20,000. I have here before said that it is a monument to heroism as well as of a civilization, but there is little now remaining to indicate its ancient origin or use, for it no longer resembles a mission, nor the ruins of a mission, but it has rather the appearance of a stone warehouse – the towers and stone roof are gone and a plain tin or iron roof now covers the Alamo.
The front and rear walls above the upper windows have been rebuilt with stone, in the style of modern architecture, and taken altogether, it has an unsightly appearance, for a building so renowned. It would therefore be inappropriate to speak of it as a monument of ancient civilization, since there is nothing save the columns, front windows, and it may be the contour of the wall itself, that would suggest such an origin or use to the mind of the visitor.
As the people are supposed to have purchased the Alamo through the aforesaid legislature, it will not be uninteresting to them to learn its present condition; and as thousands of people, whose money is invested in it, may not have seen it, a minute description will no doubt be acceptable to them; it may aid them in buying Alamo futures:
The Alamo fronts west on Alamo Plaza; the walls are about four feet thick and at the sides about 22 feet high it is about 75 feet in width and 105 feet in length. The side walls are very irregular. Commencing at the front wall, which is plain, the sides extend back about 18 feet, where there occurs a recess of about 11 feet. This recess extends back about 34 feet, where the wall projects again to the width of the front. This projection extends about 36 feet to another recess of 11 feet, thence fro said recess about 19 feet to the east, or rear end of the building.
The first recess in the south wall has been enclosed with the front and rear projections forming a room the whole length of the recess, and covered by the roof of the building in the nature of an ante or shed room, the use of which is unknown to me (note: this room was later used as a police station.)

Did they not think the people would like to see the property that had bought? If so, why did they not purchase the right of way around the Alamo?
There is an alley about 30 feet wide between this wall and the Crockett Saloon, on the opposite side of the alley, but it is obstructed by a fence, once side of which is attached to the Alamo and the other to the Crockett Saloon, at about 35 feet from the front of the building. There is a gate in the fence, which is usually closed and locked; should you find it open you can pass through to the rear of the Alamo; should it be closed, you may gain admission from the proprietor.
Passing through this gate you cross an irrigation ditch which flows at the base of the south wall. You are now in a lot, or yard, or both, for there is a stable on the south bank of the ditch, and a residence in the interior of the enclosure without a partition fence. Some big trees are growing near the base of the wall.
You have now seen the front and about one-third of the south wall of the Alamo from Alamo Plaza, and about two-thirds of said wall and the south end of the Alamo from the aforesaid enclosure. You now desire to see the north wall externally, but that is impossible.
The north wall is invisible and unapproachable; it is not open to the public. A business house, bearing the sign of Hugo & Schmeltzer, formerly H. Genet, encloses the side of the Alamo; said house is situated about nine feet from this wall and extends about two thirds back toward the read (note: this business house incorporated the walls of the Alamo convento or long barrack within its structure, a fact the writer seem unaware of.)
The space between this wall and the said business house in enclosed under the roof with same house, and is divided , about on third of its length, by a strong wall; the front of this space is used for storage purposes, the remaining space – projecting into the recess of the Alamo wall – was formerly used for ice, now it use is unknown to me.
From the rear of the business house to the south wall of the Alamo is a plank awning, attached to the wall , and used for the storage of boxes, barrels, and general rubbish which are no longer needed for use. The awning itself is decaying.
A fence attached to the southeast corner of the Alamo, extending along the north side of the aforesaid ditch, encloses the business house on the south, and excludes all public approach to the north wall of the Alamo.
The visitor may now desire to enter this historic building, which the State has purchased for the purpose of exhibiting to their citizens. You will go to the front door – there being no other – where a courteous gentleman meets you and shows you over the building. You first pass into a small room on the left, in which you are informed Colonel Bowie died (note: this is incorrect. Bowie was killed in one of the rooms converted to hospital use, next tot the sally port on the south side of the compound.)
You now walk round the building on the first floor. Nothing, however, of interest presents itself. You turn away feeling weariness and wish the visit were over. Your guide is polite and you dislike to wound him by abruptly terminating the visit, and you never yourself to endure the remainder of the scene.
You are led by a stairway at the right of the entrance the the second floor (note: this second floor was installed by the army when the chapel was used as a quartermaster’s warehouse. It was like a converted attic space.) At the head of the stairs is a small room in which are two windows, which you are informed were used as port holes for cannon during the siege (note: this is incorrect.) You pass around the walls which you see have been broken at the ends and a part of one side, and rebuilt with stone, half as thick as the original walls.
You now descend to the first floor and enter a door in the north wing. Here the darkness is profound. Your guide lights a small lamp and you follow him through a narrow passage into the interior darkness.
You are informed that there are graves here, but you have not seen them – that heroes died here – and they may be there yet as far as you know. You feel oppressed and return by the narrow passage to the door by which you entered. You are now in the light – you have seen the Alamo. You pass out of the building disappointed, dissatisfied, disgusted. Did Texas heroes fall here? Can this be the monument purchased by the State to the memory of Bowie, of Crockett and of Travis?
You feel you have seen a warehouse instead of a monument. Indeed it was a warehouse from 1851 to the date of purchase by the State. The Eighteenth legislature called it a church, which is calculated to mislead the public mind. did they not know the difference between a church and a warehouse? Once it was a church – later a warehouse.
| Texas Quote “The Alamo isn’t a structure now. It’s a symbol of valor in the minds of men. It can never fall again.” – John M. Myers |

| The schematic of the Alamo in the article above is taken from an historic fire insurance map produced by the Sanborn Company, showing Alamo Plaza and the surrounding area as it was in 1885, forty-nine years after the battle. And it’s a treasure trove of detail, because it was meant to show insurance agents exactly what they were agreeing to cover. It shows every building, how it was being used and its construction (blue is masonry, yellow is wood, pink is brick.) See the police station in the Alamo chapel? See the Hugo & Schmeltzer liquor store in the long barrack? Hard to imagine isn’t it? It gives you the full plan of the Menger Hotel, from the billiard room to the linen closet. You can even read the details of it’s lighting and heating. We have reproduced it as a limited edition fine-art print. |
Categories: Texas Architecture, Texas history, Texas Maps, The Alamo
